The project for this collaboration is located in Yibin, China, known as the “First City of the Yangtze River,” and serves as a new office area for an enterprise, transformed from existing buildings.
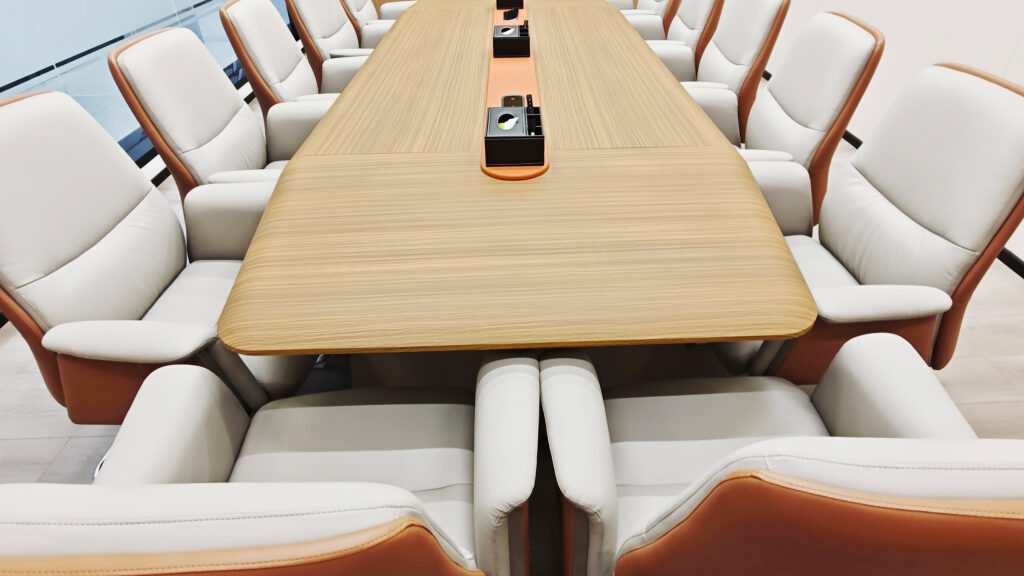
I. Executive Office Space
The executive office space directly showcases the company’s image and serves as the core place for daily work.
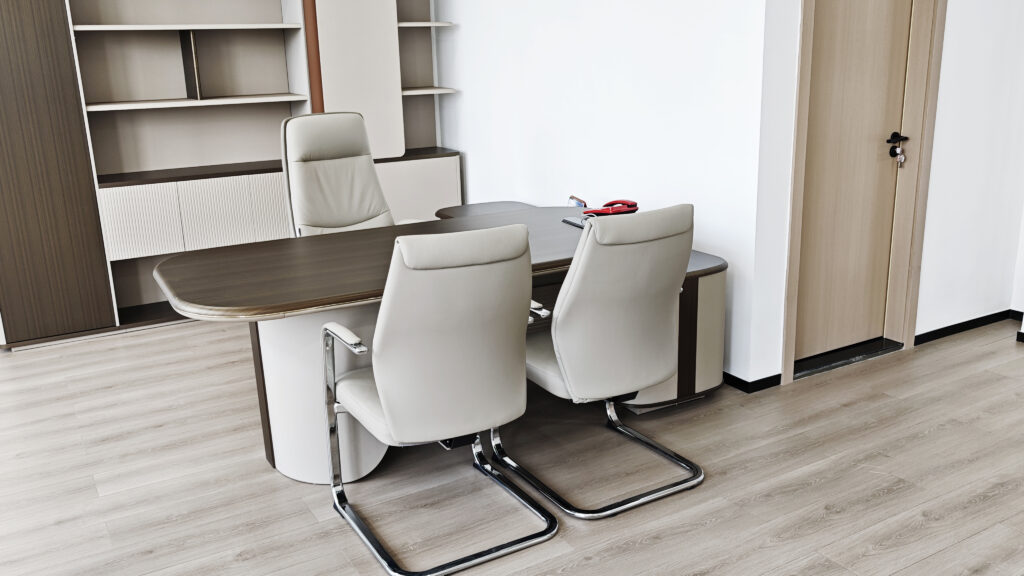
In the office area, two types of design schemes are mainly adopted for the executive office space. The first type primarily features a combination of light gray and dark tones. The exclusive texture provided by leather finishes on sofas, chairs, desks, Together with the colors in the space, create a stable atmosphere.
At the same time, appropriate metal structural details are added to the furniture, together with the application of large “R” corner curves, adding a touch of softness to the entire space, maintaining gracefully without losing a sense of modern fashion.
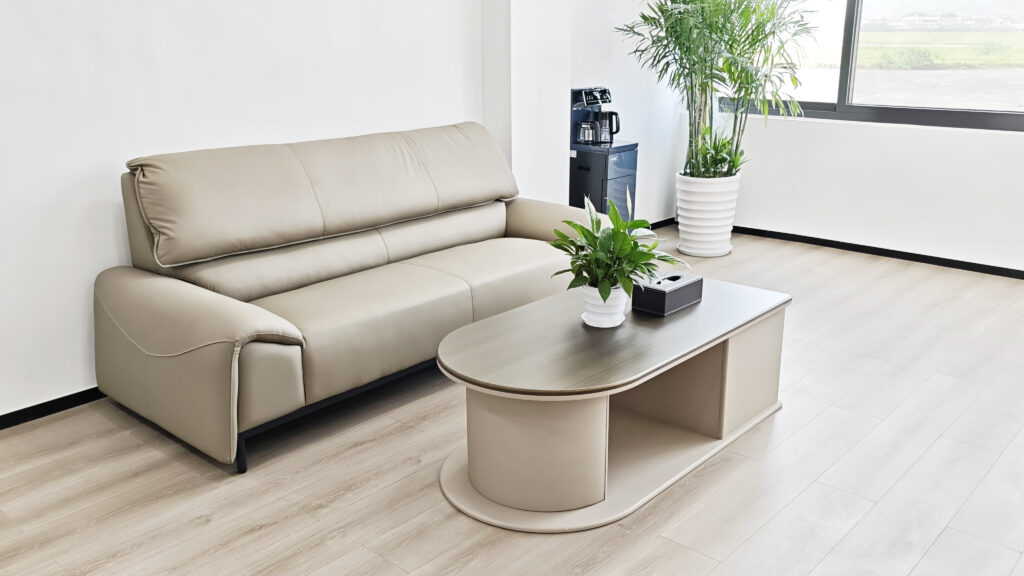
Balancing functionality and aesthetics, it highlights leaders’ forward-looking vision and exceptional taste.
The second type of executive office space also centers around gray tones, paired with light-colored wood panels. On a stable foundation, the entire space gains more transparency and lightness, maintaining a sense of stability while having distinctive design features.
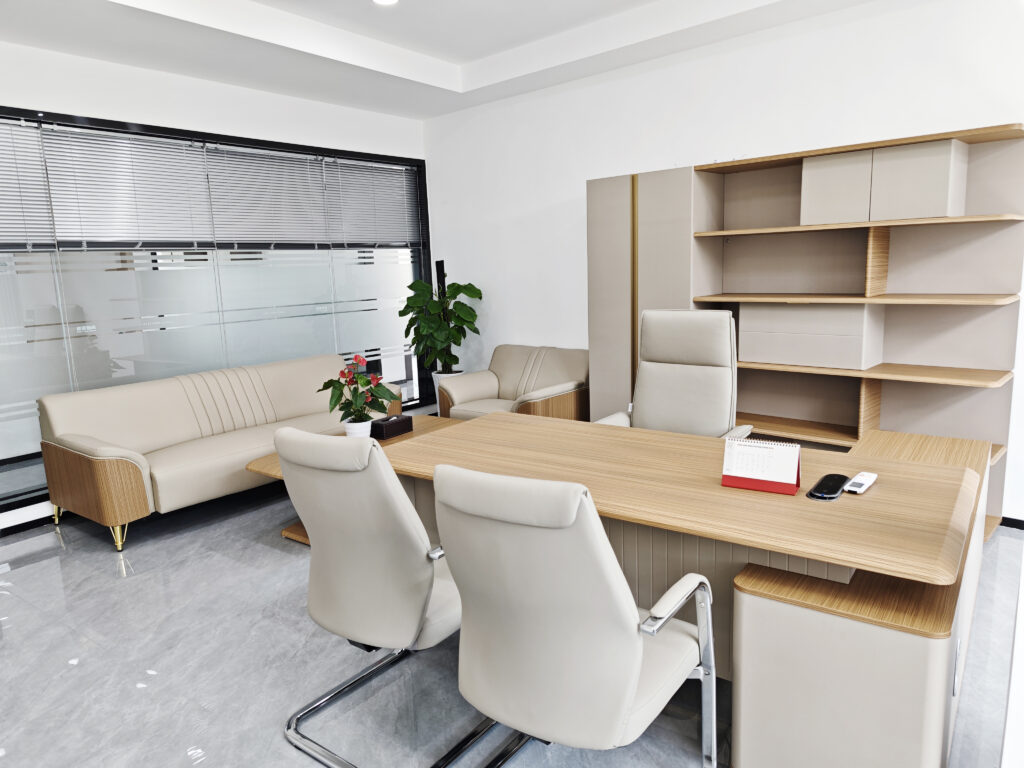
II. Meeting Function Spaces
A custom-designed meeting table over six meters long is placed inside, equipped with essential information technology devices required for modern meetings, humanized power supply structures, and voice systems, making the space stand out in terms of elegance and ceremony.
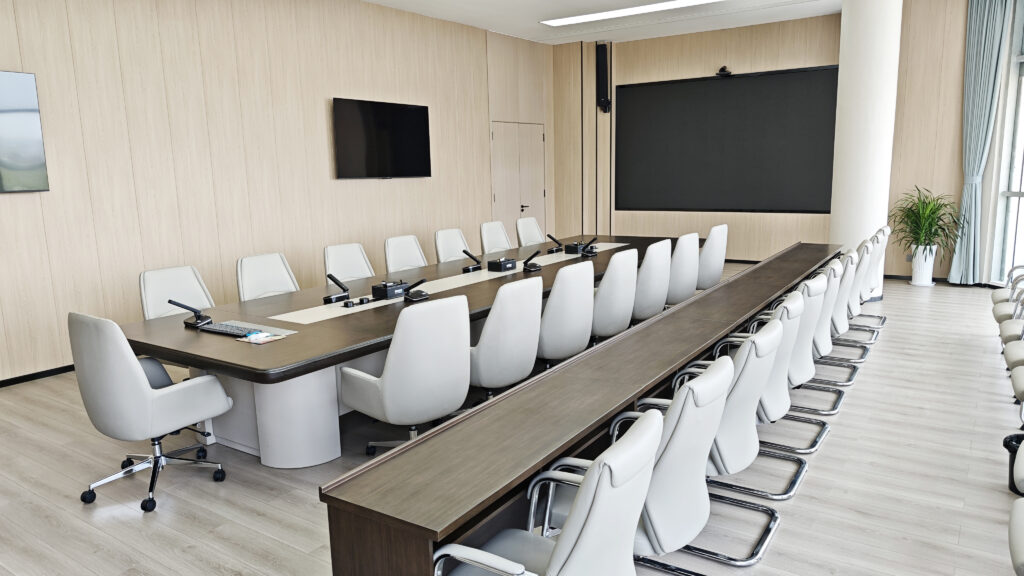
Complementing the overall atmosphere of the space, the conference room exudes full formality and abundant ceremonial feel.
Large floor-to-ceiling windows in the meeting room introduce ample natural light, integrating it into the entire space, offering a broad view without sacrificing elegance.
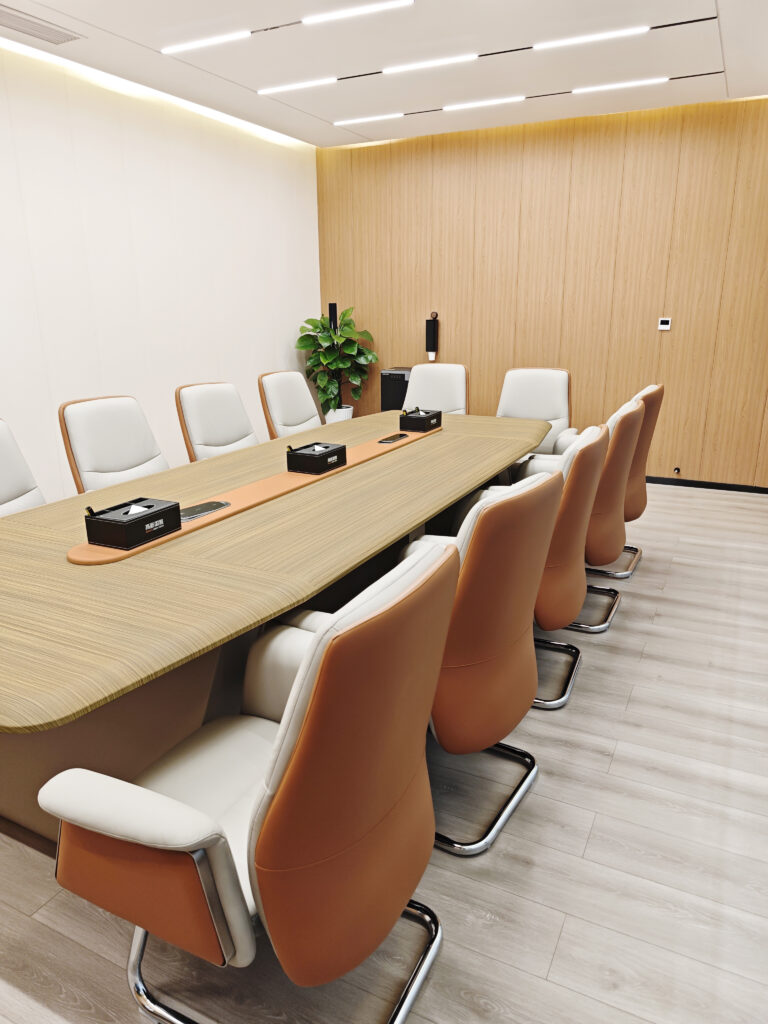
Different from the solemnity of the large conference room, the small conference room overall adopts warm tones. The elegant designs of the conference table and chairs, with rounded curves and simple structure styles, make the whole space appear more lively, as if new ideas could emerge anytime.
The surrounding sponge seats provide a sense of envelopment, effectively reducing fatigue caused by prolonged sitting. The carefully configured ergonomic meeting chairs offer better back support and comfort for participants.
The gray and orange two-tone design extends throughout the space, making the whole atmosphere dynamic yet composed.
Beautiful curves are arranged within the space, avoiding collisions, softening the visual experience, representing the culmination of safety and aesthetics.
III. Other Office Spaces
The supporting furniture in this office area also includes employee workstations, dining areas, reception rooms, etc., with ergonomic chairs, privacy screens, password locks, and more. Furniture in each area focuses on functional practicality while fully considering aesthetics.
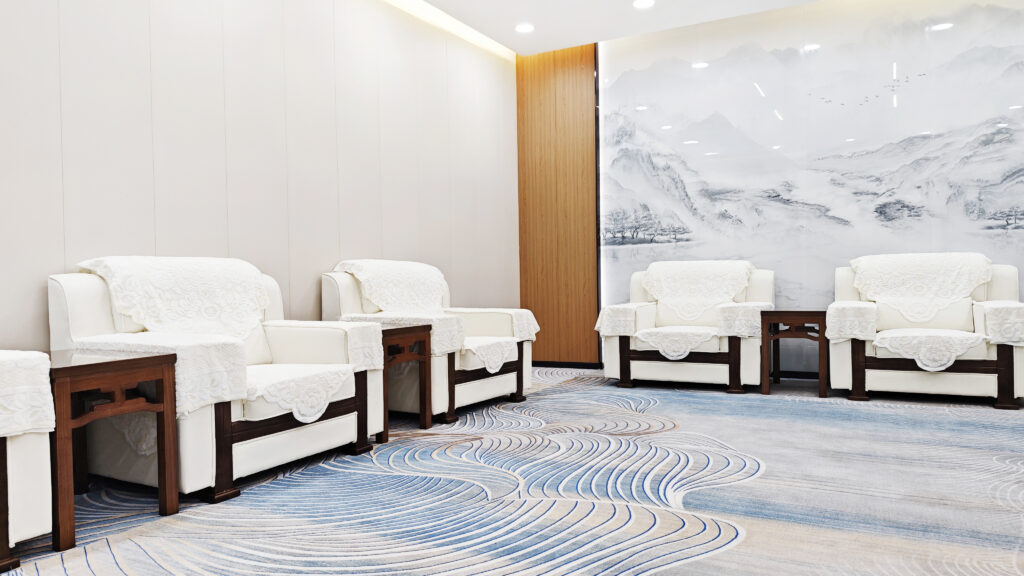
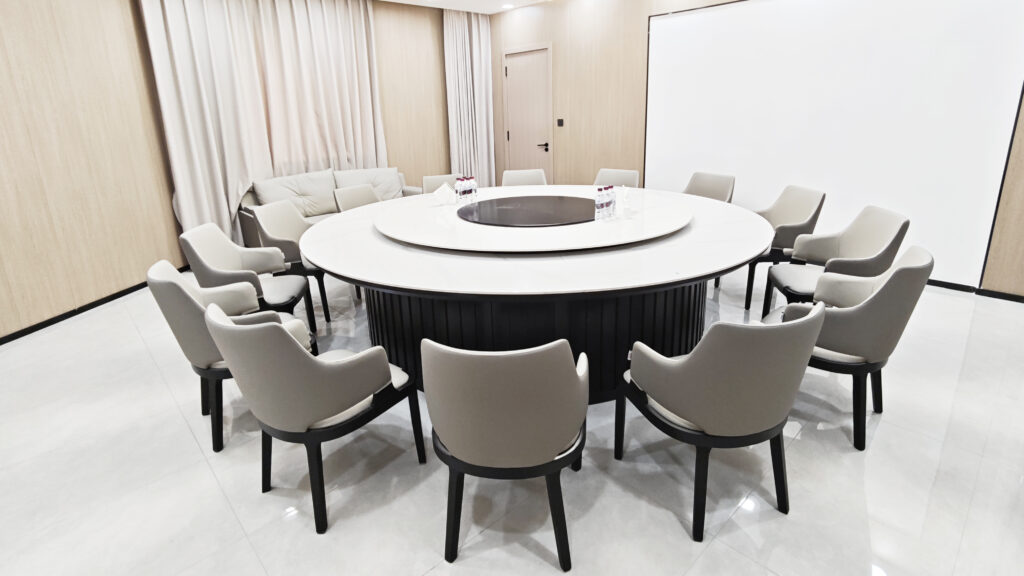
The entire office area is dedicated to creating a green and environmentally friendly space. Chinese environmental product certifications, FSC forest system certifications, and others ensure strict control at the source of material selection, guaranteeing that all materials meet health and environmental standards. It not only meets work requirements but also demonstrates deep care for employees’ health, creating a green, healthy, and efficient working environment.








